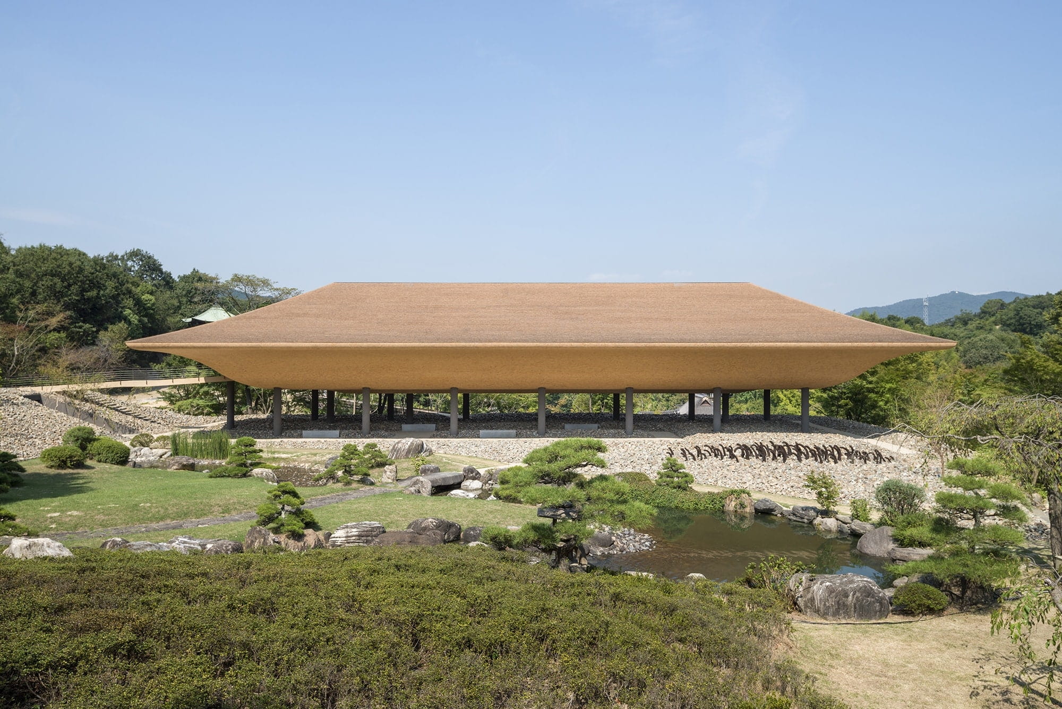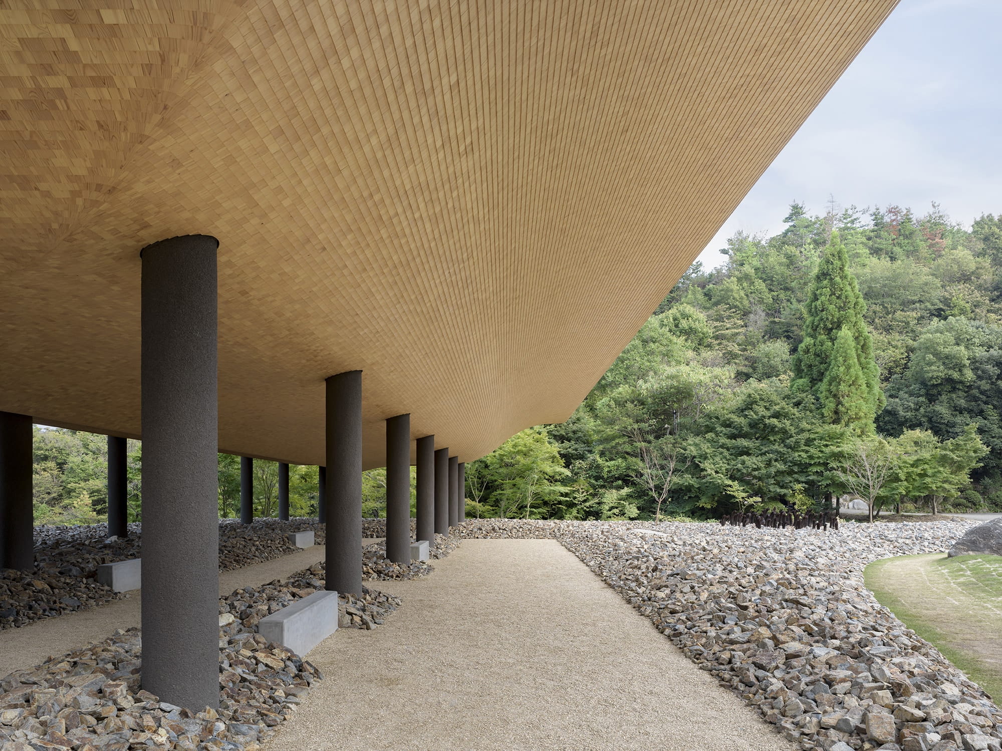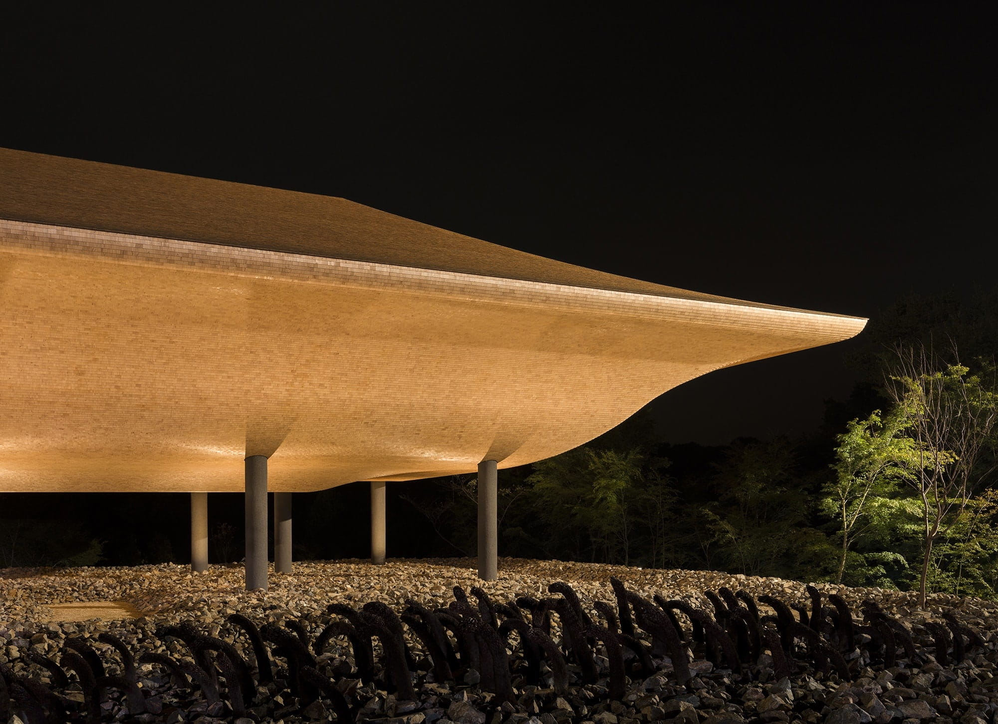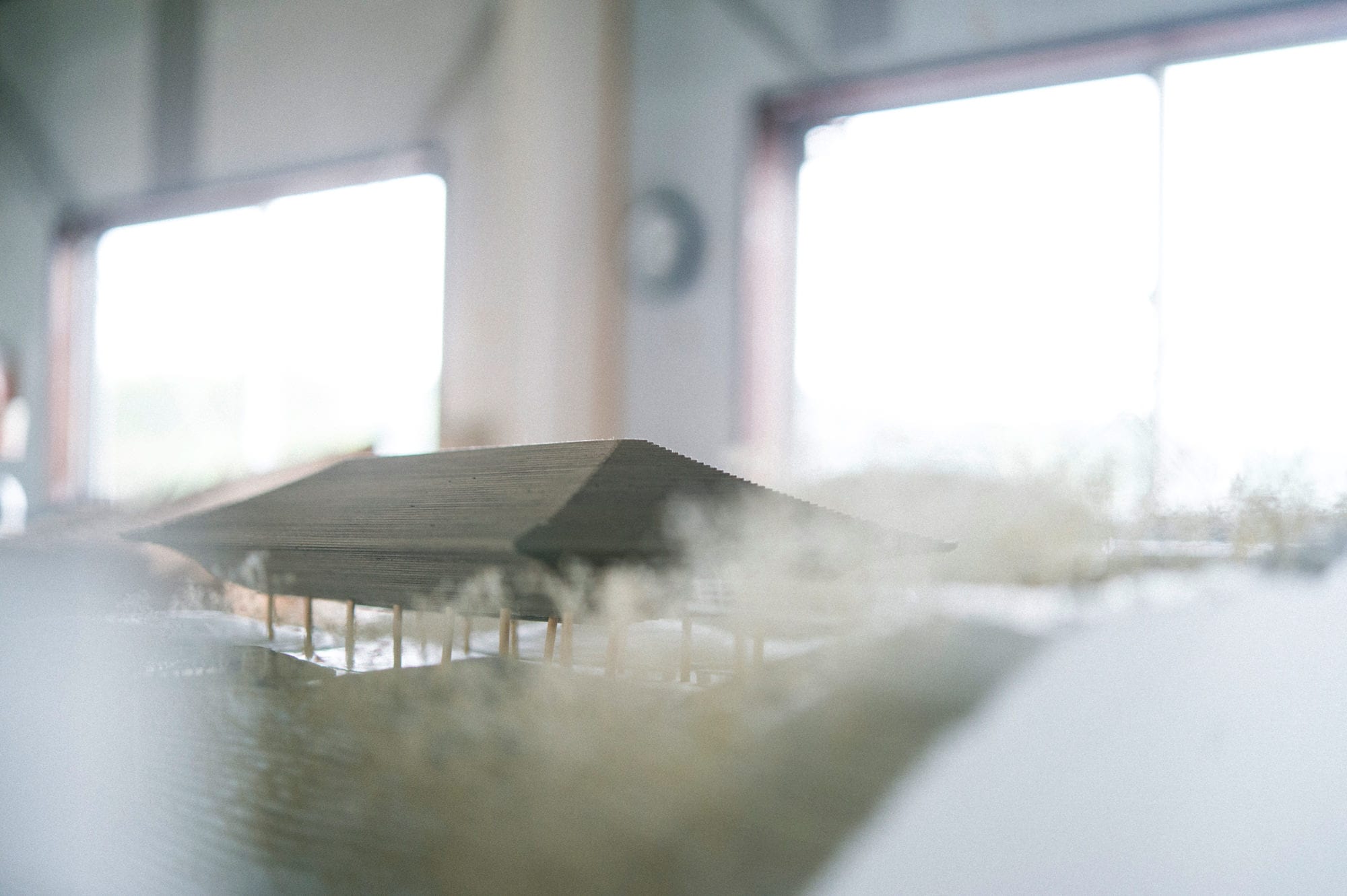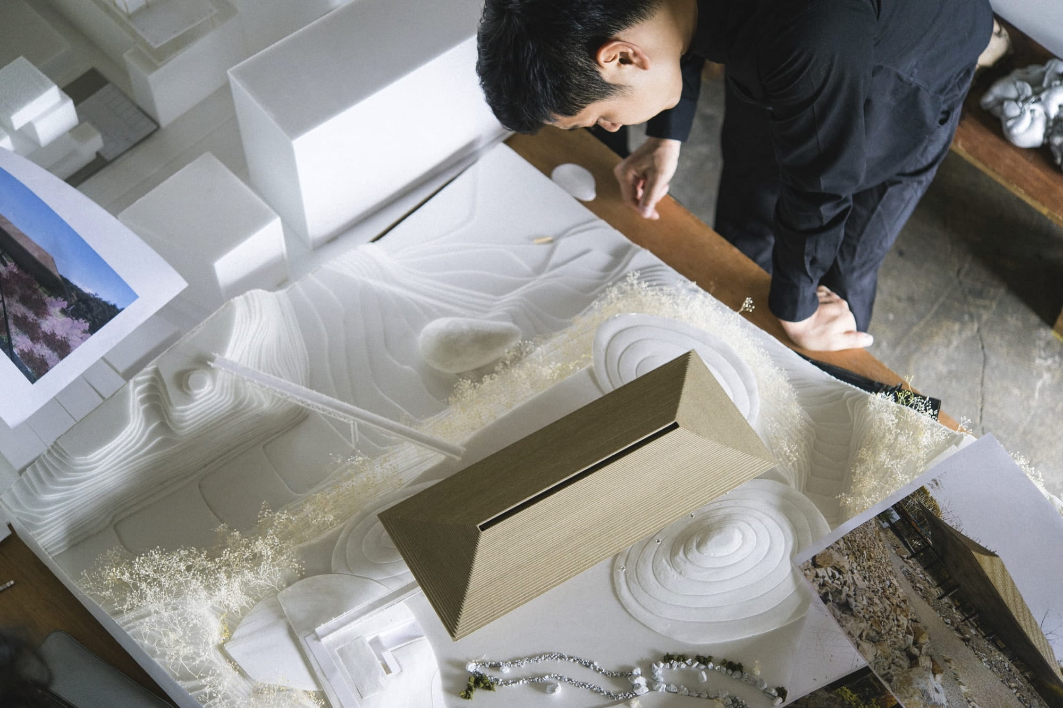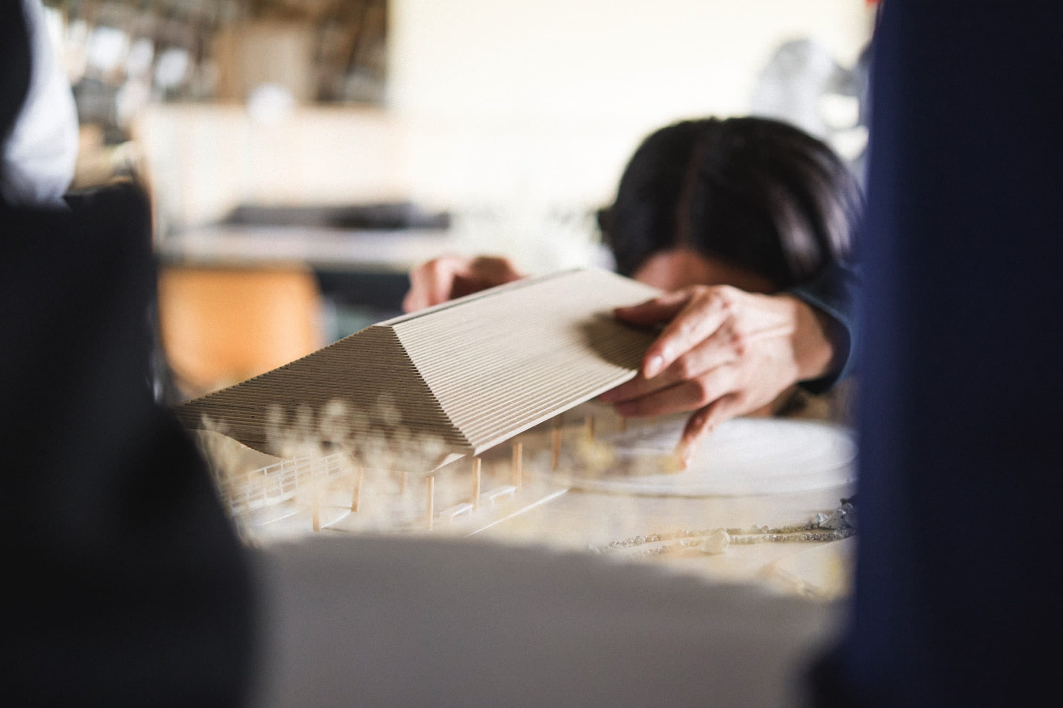EXPLORE KOHTEI
KOHTEI is a huge ship-shaped structure covered in wooden shingles, designed by SANDWICH.
Inside is a new installation by artist Kohei Nawa, in which the viewer experiences ever-changing magical reflections of light on the ripples on the water.
Overview
- KOHTEI
- KOHTEI is an art pavilion built on the campus of Shinshoji Zen Meseum and Gardens. A ship-shaped building with traditional kokerabuki wooden shingles, it gives the impression that it is gently floating over the stony landscape. Walking through the ocean of rocks and feeling their materiality, the viewer ascends a slope and enters the pavilion from a small entryway. Inside is darkness, where a quiet ocean lies. The ripples reflect glimmers of light.
- ※Viewers may need to wait for entry when crowded.
Artist’s Profile
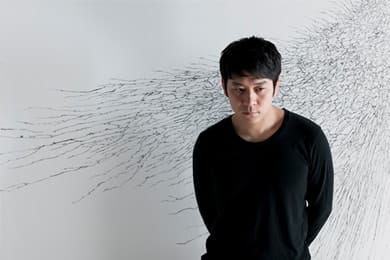
- Kohei Nawa, sculptor
- Sculptor Kohei Nawa was born in Osaka in 1975. In 2009, he established SANDWICH Inc., a platform for his creative work, in Kyoto. He has held solo exhibitions in Japan and abroad, including Kohei Nawa: Synthesis at the Museum of Contemporary Art Tokyo in 2011 and Force at Pace London. He is a professor in the Graduate School of Art and Design at Kyoto University of Art and Design. Based on his original portmanteau PixCell, which combines pixel, the smallest digital image unit, with cell, Nawa uses a range of materials and technologies including beads, prisms, polyurethane foam and silicon oil, to explore new possibilities in sculpture.
Photo: Nobutada Omote | SANDWICH
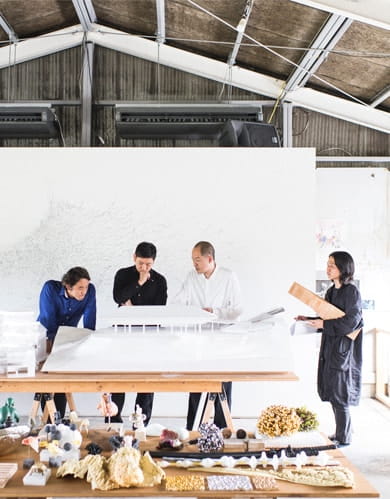
- SANDWICH Inc.
- SANDWICH, a platform for Nawa’s creative activities, is based in the renovated property of a former sandwich factory along the Uji River in Fushimi Ward, Kyoto. Creators from an array of fields, such as art, architecture and design, gather here to formulate new expressions. The architecture team established by Nawa, Yoshitaka Lee and Yuichi Kodai explores spatial expressions that involve soft and hard aspects, using contemporary art as a foundation and employing a sculptural vocabulary. Based on these concepts and primal images, the design team creates studies digitally, after which the production team creates innovative uses of materials and methods. The collaboration of the different teams is key to materializing each project. Young creators from Japan and abroad stay at the studio regularly. Weekend projects are developed with art school students. Thus, SANDWICH keeps creating and presenting novel expressions from Kyoto to the world.
Photo: Shungo Takeda
Creators
- Design and supervision:
- Kohei Nawa | SANDWICH (Yoshitaka Lee, Yuichi Kodai)
- Installation:
- Kohei Nawa | WOW
- Structural design:
- Shizuo Tonomura of Ascoral Engineering Associates
- Equipment design:
- Yamada Hiroyuki of Yamada Machinery Office
- Roofing:
- Yoshifumi Miyagawa of Miyagawa Roof Company
- Lighting Design:
- Izumi Okayasu of Izumi Okayasu Lighting Design
- Construction:
- Daiwa Construction
- Landscape Supervision:
- Seijun Nishihata (Sora Botanical Garden)
- Graphic design (logos, signs and tools):
- Yuma Harada and Keisuke Yamazoe of UMA/design farm
- Project management:
- Toshiko Ferrier of Office Ferrier
Architectural Overview
- Site area: 4700㎡
- Building area: 796㎡
- Height: 10m
- Structure: Steel frame
- Roof: Kokerabuki shingles of sawara wood
- Soffit: Sawara wood
